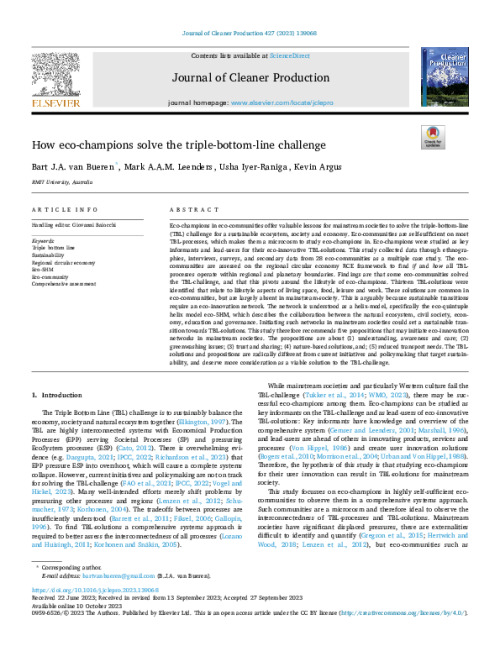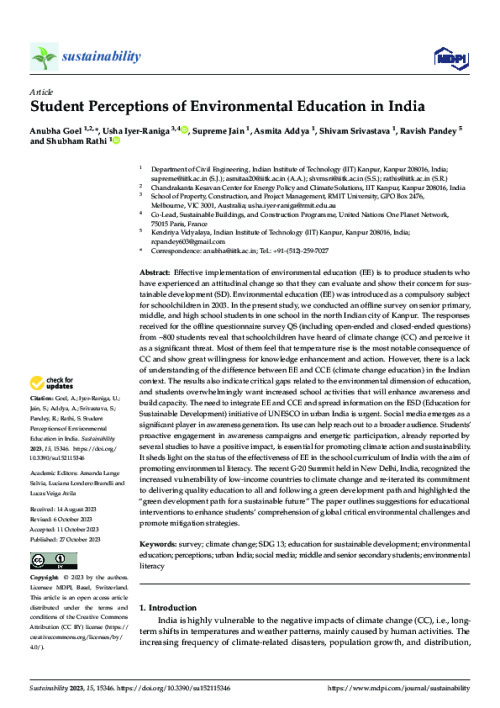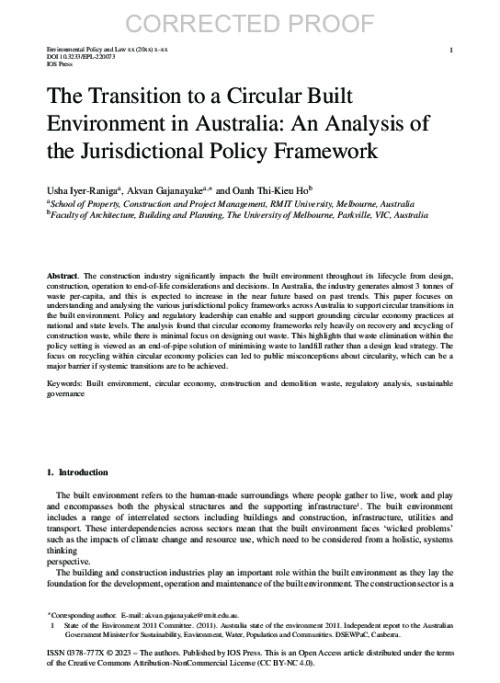GREEN TRANSFORMABLE BUILDING LAB (GTB LAB)
Realised in the framework of the GTB innovation centre for circular building in Heerlen, the Green Transformable Building Lab (GTB Lab) module has been developed around a reversible multifunctional steel frame which was filled by independent, exchangeable, standardised and reversible floor, facade and roof components. To date, a single module has been built with the newly developed components: universal steel profile, standardised reversible wooden cassette, glass heated façade. Since its construction in December 2018, the flexible and evolving structure was transformed once. In the future, the construction is intended to be scaled up, receive a specific functionality, and eventually be transformed several times. Testing the transformation of the shape, size, and function of a building through the use of Reversible Building Design protocols and standards Investigate needs and requirements of the local stakeholders to develop new business models. GTB Lab investigates the development of entirely new circular products by completely switching from the traditional construction approach. The Lab was designed as an open platform. By introducing plugins in building components, the structure was and will be able to change form and function. It can adjust its configuration to the required performance without substantial loss of value of materials while providing optimal comfort, healthy climate, and local energy production.
Today, the footprint of the metal as a material for construction is assessed based on the end of life recycling scenario. The biggest achievement of the GTB Lab is to demonstrate the necessity to change these assumptions. Not only should the reuse scenario be taken into consideration, but the impact of upgradable standardised modular systems and exchangeable components should be integrated and enhanced in the calculation. The GTB LAB CIRCULAR MODULE achieves full reversibility and high reuse potential of all its building parts. Four strategies were investigated and applied.
REVERSIBILITY AT MODULE LEVEL
Constructive systems of the module can play different roles as facades, roofs and floors. For example, the wooden facade structure was used to create a floor/terrace during the transformation of the module, extending its useful surface.
REVERSIBILITY AT COMPONENT LEVEL
Individual components can be reconfigured for instance within a facade transforming a door into a window or a shelf.
DESIGN - PRODUCTION MEASUREMENT
Coordination between the design and production of elements cuts waste generation by 98%.
REPLICABILITY
The standardisation and the ease of assembly-disassembly facilitate replication. Moreover, the 3D-module can be transported and extended easily.
This case study is directly related to the work of the OPN SBC programme.


