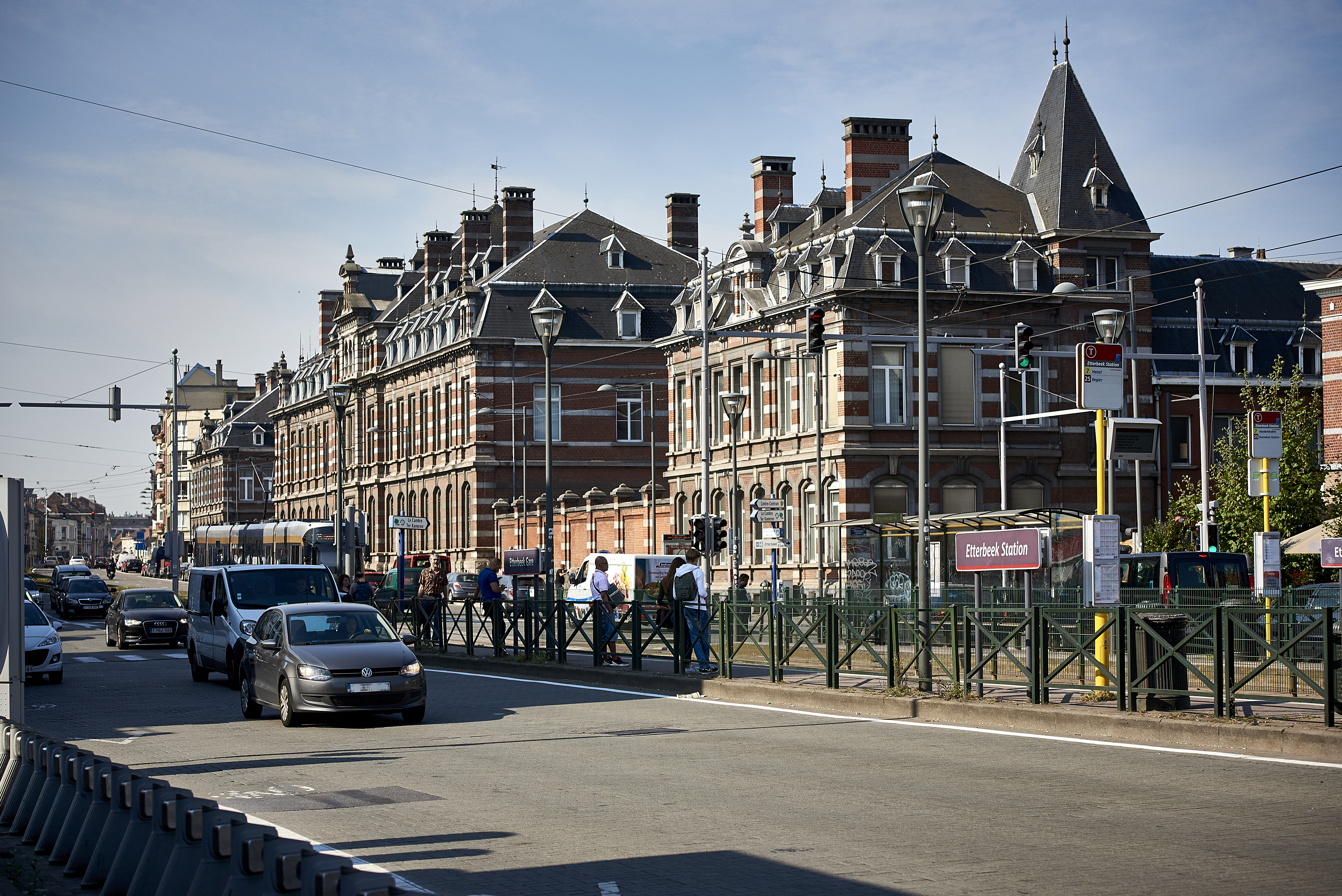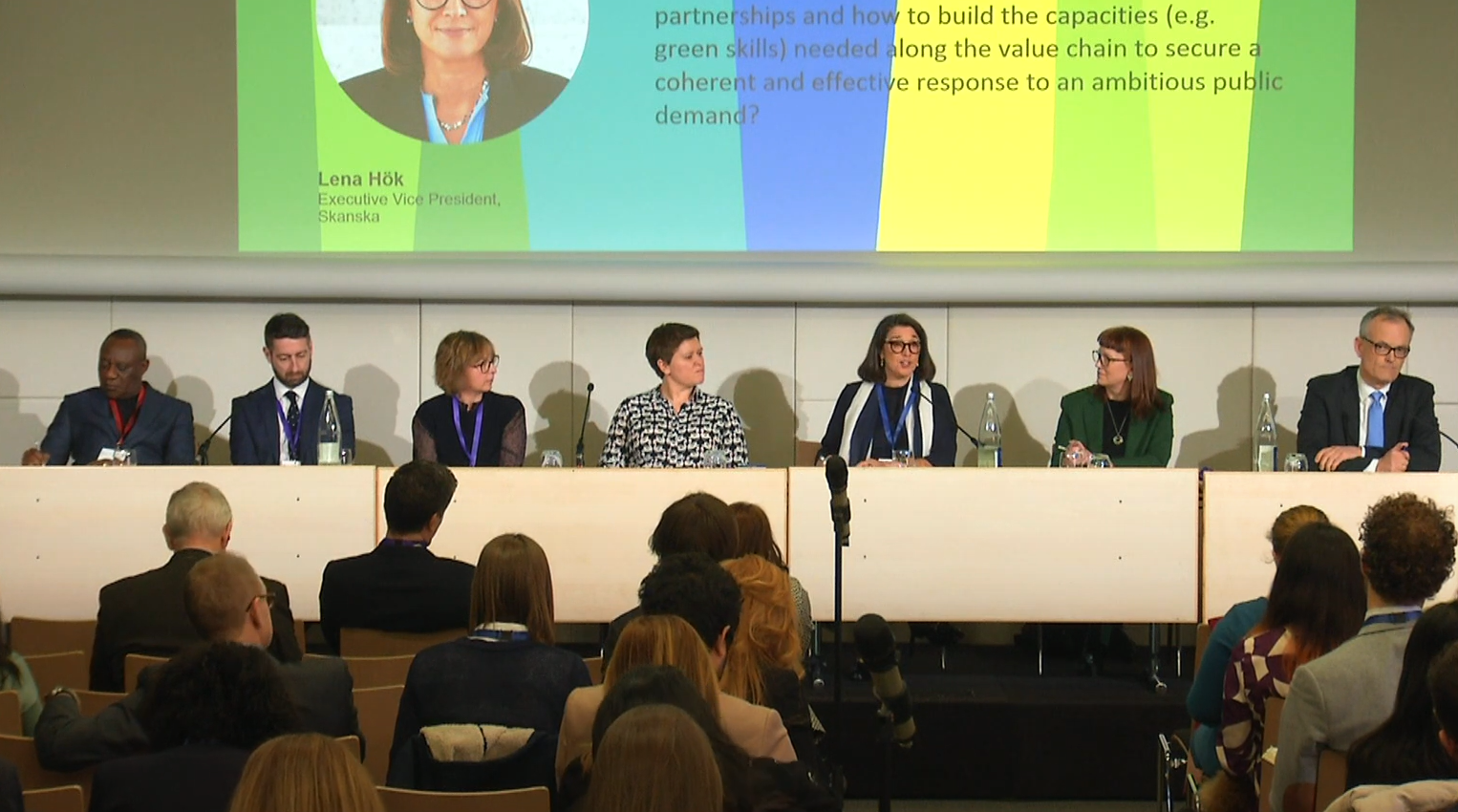USquare, Brussels ̶ The reconversion of the Brussels former military barracks in a resilient, mixed and socially integrated neighbourhood
In the context of rapid demographic growth, Brussels Region has initiated an ambitious urban planning agenda to address the green transition, through different strategic urban (re)development projects (PAD). Usquare project entails the reconversion of the Brussels’ former military barracks in a new neighbourhood that combines innovative ways of living, learning and creating. The project is an ambitious circular economy and construction laboratory gathering a multitude of stakeholders.
In the context of rapid demographic growth, Brussels Region has initiated an ambitious agenda to address the green transition and urbanisation, through different strategic urban redevelopment and renovation projects. These projects aim to respond to the urgent need for affordable housing, bring an integrated socio-economic response to environmental and climate challenges, and notably, the lack of resources and growing waste creation.
Usquare project entails the reconversion of the Brussels’ Brussels’ former military barracks in a new neighbourhood that combines innovative ways of living, learning and creating.
Co-promoted by Brussels Region and leading Brussels universities VUB and ULB, the project is an ambitious circular economy and construction laboratory gathering a multitude of stakeholders. The realisation of the master plan (PAD- "plan d'aménagement directeur") was developed by BUUR - bureau voor Urbanism. The PAD combines a four-track vision that aims to deliver: a unique neighbourhood, an academic and entrepreneurship hub, a dynamic social environment, a model for urban heritage preservation.
Usquare consists in the transformation of the 19th-century military complex ̶ an enclosed urban island ̶ in a neighbourhood open to the whole district ̶ a vibrant place dedicated to knowledge, innovation and healthy living. The project is deployed on four hectares. In the next five years, Usquare expects more or less 9.300sqm university facilities, 1400 sqm sustainable food court, 18.000sqm of affordable student housing and 20.000sqm family affordable housing, to be realised. Commerce and cultural activities will be organised around two hectares of public space ̶ a valuable spatial link between different districts. However, the development of the project Usquare is an on-going planning and implementation process that started with a feasibility study, the realisation of the new masterplan tool (PAD) approved in November 2020. While the site currently hosts the biggest Belgian temporary occupation, subsequent tenders for the accommodation of the final programs foreseen in the development plan (PAD), are ongoing.
Circular research developed by the region and circular public procurement models will be tested through the tenders. Several actions have already taken place, such as de-pollution programs, energy studies, inventories of existing resources, feasibility study for urban agriculture to support nature-based solutions.
The project is considered a European regional best practice, that can help the transition towards the implementation of Green Deal objectives in terms of climate and resource preservation.
Different programs will participate to the circular economy objectives by providing sharable spaces and services for both inhabitants and users. Programs that are already in place or underway: a fab-lab/incubator for young entrepreneurs, accessible to a broader public. The interpretation centre presenting university research on sustainability, an inter-university research cluster for sustainable development will reinforce the identity of the site and provide continuous training for academics and inhabitants. The local authority will also provide different neighbourhood facilities, such as an international library and an innovative auditorium/neighbourhood cinema.
During the planning development phase, the project has undertaken the following:
1. The project combines successfully the objectives of two new regional planning tools, the strategic spatial and flexible development plan (PAD) and the goal of the new Brussels Regional Plan for Circular Economy.
2. It defines regulation and guidelines for implementing a circular economy in the building sector, to reinforce preservation of heritage, adapt spaces and technology to be flexible and transformable.
3.It tests circular food chain: Integrate the concept of a sustainable food court and test the implementation of urban agriculture and the involvement of different communities to shorten the processes from farm to fork
4.It defines climate change adaptation local strategies: Design public space with a focus on both social interaction and climate-related solutions such as a coherent global approach for water management (infiltration retention, evapotranspiration), green infrastructure to enhance biodiversity, reduce heat island effects.
5. Temporary occupancy: A hundred of organisations, private companies and NGO’s are accompanying the site transition during the temporary occupation. On the site, we find today: urban mining stakeholders, producers, logistic specialist, urban and architectural designers, engineering teams, academic research groups, start-ups specialised in different sectors: food, entertainment, family care, reuse industry, digital innovation. More information about the transition phase can be found on https://www.see-u.brussels/. These stakeholders are involved in ongoing operational input of the site. Different design offices are currently participating in the development of the site. Several public tenders are on-going or planned. Thus, more consultancy, design companies, operators, public and private companies will have the opportunity to be involved in the future.
External source(s)
Image

Copyright sau-msi-brussels(Reporters)
Project start date
08/05/2018
Project end date
19/11/2020


