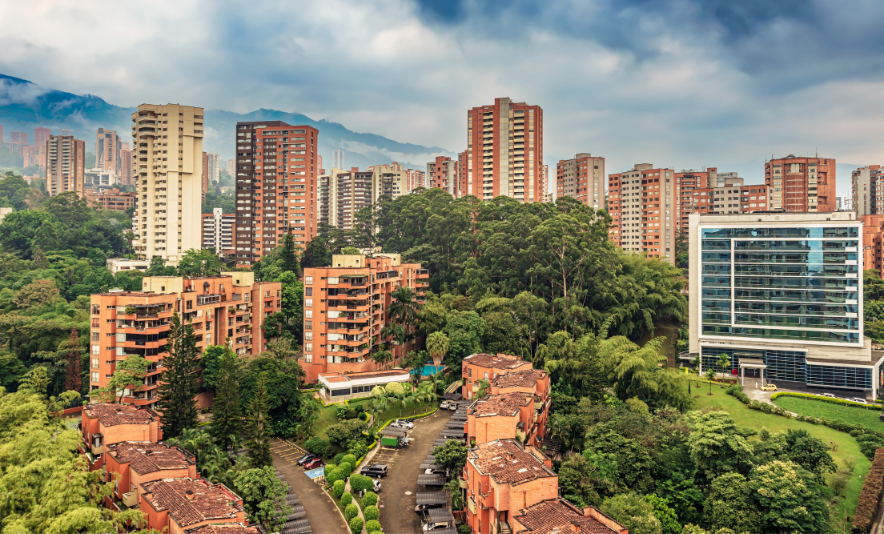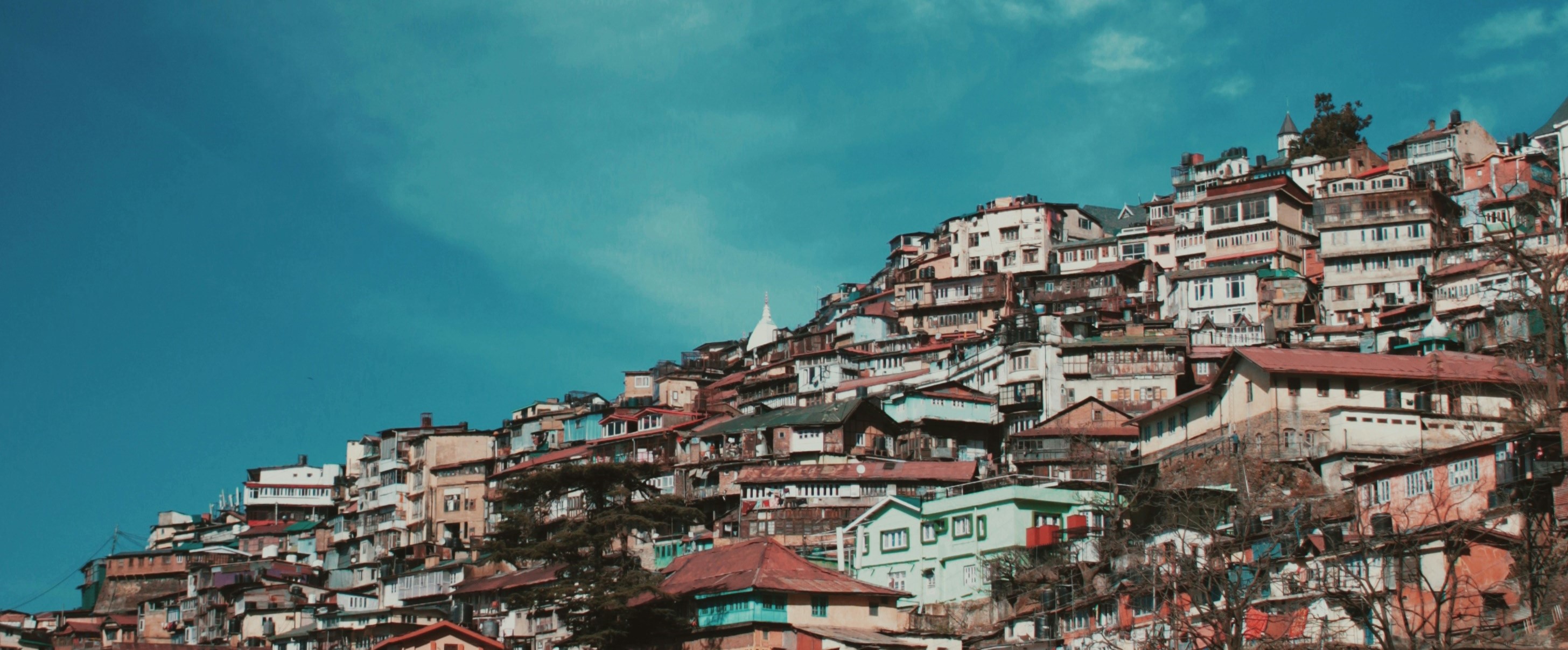Green Solution House
Green Solution House aims to be more than just a hotel. The mission of Green Solution House is to explore sustainable circular economy and inspire its visitors by offering a comfortable stay in a healthy and creative environment. The plan is to try out, demonstrate and continuously revisit the green solutions, as the founders believe that iteration creates understanding and leads to innovation. One goal is to exchange knowledge with the local and global communities in order to inspire creating a sustainable future. Green Solution House, together with its strategic partners, display the “Green Solution House” case across the globe in seminars and events about sustainability and innovative materials. Green Solution House works together with other partners, such as universities, in order to share knowledge and thus benefit other projects – locally, nationally and globally.
The hotel itself dates back to the 1960's, but the Green Solution House story begins in 2007, when a workshop seeking solutions to growth was held on the island of Bornholm. Tourism is a major source of income on Bornholm, and conferences were seen to be the means with which to extend the season beyond summer tourism. Sustainability was chosen as a means of growth, in order to create not just one conference centre among others. Since then, the hotel has undergone major renovation. In 2008, a first market analysis was undertaken, with the aim of also ensuring economic sustainability. In the following three years the concept was further developed. The key decision related to how to make the conference centre sustainable. The Cradle-to-Cradle concept was chosen as the main principle. The Active House vision aims at creating a healthy indoor climate, utilising daylight, and using energy in a smart way. The renovation was designed so it would qualify for certification from the German Sustainable Building Council (DGNB). High standards were set for choosing the materials and products and Green Solution House developed its own criteria for material selection, giving priority to certifications and environmental labels. The criteria incorporate many sustainability aspects including recyclability, social responsibility, use of resources, material safety, and energy consumption. Possible producers and suppliers were contacted and alternatives identified for any materials and products not meeting the criteria. As a result, many of the chosen solutions are designed for disassembly, Cradle to Cradle® certified, and have a positive impact beyond their mere function. The hotel and congress centre sustainability aspect is included in all functions, from cleaning and the menu of the restaurant to the garden and surroundings. Chemicals are being avoided in the housekeeping, and the kitchen utilises local and organic ingredients. A key ambition is to avoid (and minimise) waste as much as possible. The Green Foot-prints Park around the building was created using a combination of solutions, starting with ensuring the park landscape fits the local climate, flooding is mitigated naturally, biodiversity is maximised and the existing local nature is cherished. In the future, the income from the business will be primarily used for constant improvement, renovating old buildings, and keeping up with new sustainable solutions. Success Factors Green Solution House has a Green Key certification, an international eco-label for tourism industry. However, Green Solution House sees the Green Key as the base platform for sustainability, and the aim is to go beyond the criteria for Green Key certification. Green Solution House has indeed incorporated other solutions and certifications for sustainability. A prime example is that the building has just received the German Sustainable Building Council (DGNB) certification – as the first hotel in Denmark – and an Active House validation. Additionally, the Green Solution House restaurant has acquired the Bronze certification of "Det Økologiske Spisemærke", the Danish Organic Cuisine Label. Green Solution House won the Danish EU Environmental Award in 2016. The award is granted first at national level, after which each EU country's winners compete against each other for the European Business award for the environment. Green Solution House won in the category “Sustainable Processes”. The number of hotel nights is used as a success indicator in comparison with the number of hotel nights achieved before the transition to Green Solution House. This indicator was taken into use in 2015, when the hotel nights exceed those prior to transformation. Partly this is directly due to the fact that the opening time has been extended from summer time only. Further analysis of the occupation rate will be done in order to separate professional visits (e.g. conferences) from leisure. Novelty Green Solution House pushes the limits of sustainability using an innovative mind-set and specific knowledge gained from their advisors, suppliers, and companies with new technologies. Green Solution House has become known especially in Europe, and companies with new sustainable solutions offer cooperation. Green Solution House both actively looks for information and has the privilege of being presented with new knowledge. Green Solution House can be seen as a test laboratory for innovative sustainable solutions. All concepts used are scalable, reproducible and adaptable. Sustainability Impacts 2016 will be the first year of operation after the building renovation has been finished. Hence, at the time of writing in early 2016, Green Solution House has not yet been able to measure and compare the results of the sustainability improvement (e.g. electricity consumption). The Green Solutions: Energy and waste Renewable energy is used through both a) pyrolysis of organic waste, and b) solar cells and photovoltaics integrated into the facades and c) glazed ceilings, such as the Velux Modular Skylight. Energy use is monitored and excess energy can be supplied to the Bornholm grid. A swimming pool in the cellar was transformed into an on-site energy storage system to store excess heat. A biological water purification system utilising algae and a landscape-integrated bio-digester underline the ideal of a no-waste-concept. Daylight and indoor climate Daylight is utilised in new innovative ways. Large windowpanes and high energy performance are combined with redirecting light channels. A rotating solar receiver on the roof and solar cables transport daylight. An innovative operating system controls ventilation, indoor climate, energy balance and sun screening. A variety of solutions contribute to keeping the indoor air healthy. The plants in the Green Wall purify the air and balance humidity levels. Some of the materials capture and neutralise dust and other particles. The carpets used capture fine dust particles in the air – four times more effectively than conventional carpets. Awareness raising Two of the guest rooms have an intelligent climate system, allowing visitors to control the indoor climate, monitor energy and water consumption and see the impact of their stay via a mobile application. The objective is to increase awareness at a personal level and nudge green behaviour. Recycling The “Design for Disassembly” strategy influenced design from the earliest decisions through to final detailing. The approach supports the eventual recycling and reuse of building components. This effectively means putting a value on future sustainable building systems, and seeing construction projects as creation of material banks that will support future generations. In addition, the hotel rooms are fitted with upcycled (i.e. old re-purposed) furniture. Outside areas The high water table on the site posed a challenge, but instead of fighting nature and treating this as a problem, the landscape was designed around the element of water. Various watershed designs guide rainwater to seasonal ponds. By using local biotopes the site is kept low maintenance and the planting is left to grow wild, helping to increase biodiversity. Soil and a specific mix of gravel remove pollutants from the rain water. The landscape also features local materials and demonstrates sustainable landscape solutions. The “Green Footprints Park” is a bitumen free landscape, and the parking lot demonstrates that it is possible to make a robust paving surface for driving, without asphalt. Where needed, a plant-based binder, called Vegecol, is used as an environmentally friendly alternative to bitumen. Local granite is used as well. The design uses it in all sizes and shapes, making both chips and stone dust useful and minimizing granite waste. Challenges and potential for further development The key challenges were communication and the development of innovative solutions and processes. The different kind of advisors claimed to be innovative but quite often they did “copy and paste” from prior projects, because that is easier and cheaper for them. The communication between the advisors and the strategic partners was challenging due to different experiences and opinions about sustainability. The manager of Green Solution House used considerable time on optimizing communication and being the one who pushed the limits and goals for innovation. Green Solution House will work with Oxford University on research related to the connection between daylight and better sleep and health. The research project starts with building a small glasshouse in the be-ginning of April 2016. Guests wishing to reside in the glasshouse and take part in the research will have their sleep measured. In a year, the glasshouse will be disassembled and the research repeated at other locations in different climate zones. Green Solution House will also work with the Danish Alexandra Institute. In this project, guests will be asked about their behaviour from the sustainability point of view, and whether Green solution House will have an impact on their behaviour. The goal is to see, how guests can be impacted and what are good means to achieve it. The results from Green Solution House will be compared with another Danish hotel chain, where different methods to inform the guests about sustainability are used. The research will begin in May 2016 and run for at least a year. Partners Green Solution House has been realised by a team of advisors who worked in close collaboration, bringing their own expertise to push forward innovative solutions. The advisors are 3XN architects (conceptual design), Steenbergs Tegnestue (architectural detailing), SLA (landscape design), Ramboll (engineering), COWI (client advisor) and GXN innovation (consultant on sustainability). The strategic partners are the key players in the co-creation approach of the Green Solution House and implementation of the green solutions. The strategic partners are Realdania, VELUX Group, Autodesk Research, GXN Innovation and Saint-Gobain’s Danish companies. In addition, a number of other partners with particular expertise have contributed, such as local glass artist Pernille Bülow, Bornholms Mørtelværk, and NCC Bornholm. Contact person for more information: Trine Richter, tr@greensolutionhouse.dkExternal source(s)


